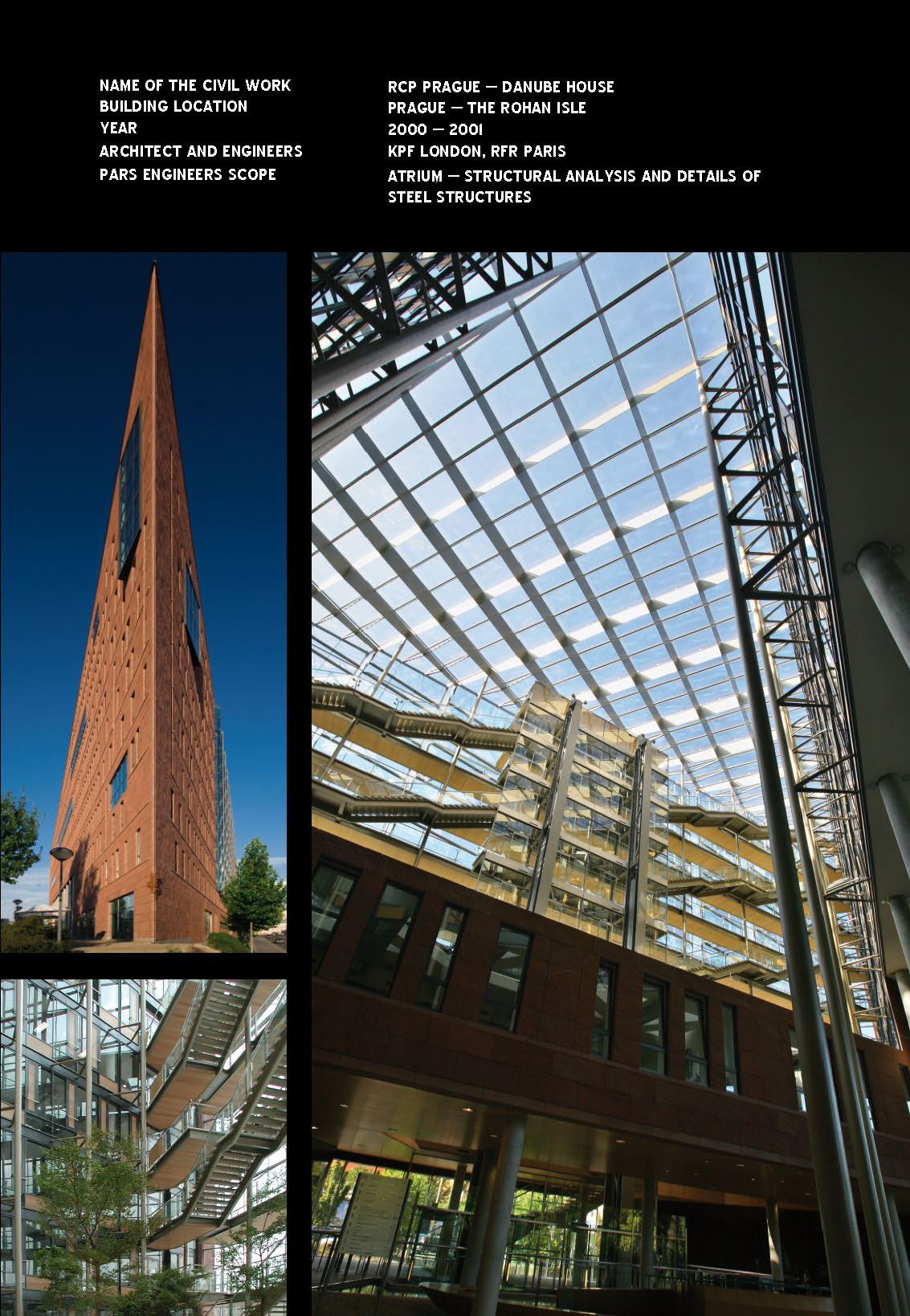
PRAGUE | RCP DANUBE HOUSE
| NAME OF THE CIVIL WORK | RIVER CITY – DANUBE HOUSE |
|---|---|
| BUILDING LOCATION | PRAGUE – THE ROHAN ISLE |
| YEAR | 2000 – 2001 |
| ARCHITECT AND ENGINEERS | KPF LONDON, RFR PARIS |
| PARS ENGINEERS SCOPE . |
ATRIUM – STRUCTURAL ANALYSIS AND DETAILS OF STEEL STRUCTURES |
The first of several buildings of a new City located in the Prague’s Karlín quarter comprised of progressive administrative buildings. A glazed, air-conditioned atrium with influx of fresh air from the river contributes to its pleasant look. The design bears the signatures of KPF and RFR.
The atrium roof, made of ingeniously designed, grid-arranged beams of variable height, is supported by extremely slim pillars that are conically ended in contact with the roof; they amplify the subtle appearance of the structure. Stabilisation elements comprise heavy duty steel lift gears girders and cascade staircases and walkways hanging on pre-stressed ties. The glazed façades contain glass fins.
